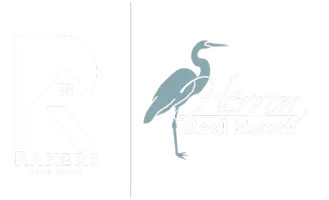
4 Beds
3 Baths
2,518 SqFt
4 Beds
3 Baths
2,518 SqFt
Key Details
Property Type Single Family Home
Sub Type Single Family Residence
Listing Status Active
Purchase Type For Sale
Square Footage 2,518 sqft
Price per Sqft $225
Subdivision Murabella
MLS Listing ID 2111472
Bedrooms 4
Full Baths 3
HOA Fees $50/ann
HOA Y/N Yes
Year Built 2012
Annual Tax Amount $6,647
Lot Size 7,840 Sqft
Acres 0.18
Lot Dimensions 65 x 120
Property Sub-Type Single Family Residence
Source realMLS (Northeast Florida Multiple Listing Service)
Property Description
As you step inside, you're greeted by soaring 10-foot ceilings and updated lighting fixtures that highlight the home's open, airy layout. Formal dining room sets the stage for holidays and dinner parties. Just beyond, the heart of the home unfolds—a large kitchen featuring an oversized island perfect for casual meals, gathering with friends, or helping with homework while dinner simmers. A cozy breakfast nook offers the perfect spot for morning coffee and quiet starts to the day.
Every bedroom in the home is finished with custom wood closets for easy organization. The office is bright and inviting with a stylish wood accent wall, and the fourth bedroom currently used as a home gym/playroom can easily transform into a second office, kids' lounge, or guest suite depending on your needs.
Retreat to the expansive primary suite, where bay windows fill the room with natural light and tray ceilings add a sense of luxury.
The primary bathroom has large soaking tub, separate walk-in shower and 2 fabulous custom closets.
The home's interior is just the beginning. Step outside to your private backyard oasis designed for both relaxation and entertainment. The large covered porch is ideal for hosting game day gatherings or enjoying Florida evenings, all while overlooking a heated pool and spa with a sun shelf perfect for lounging. The fully fenced backyard offers peace, privacy, and safe space to play.
Additional highlights include plantation wood shutters throughout, a convenient drop zone just off the garage for everyday organization, and a garage outfitted with the Monkey Bars storage system for optimal space-saving storage.
Murabella offers fantastic amenities, including a clubhouse with a pool and waterslide, pickleball courts, tennis courts, playground, basketball court, baseball field, fitness center, several open green spaces for outdoor activities and pets, and miles of sidewalks. Murabella hosts many organized community activities and events. It is located within the highly-rated St. Johns County school system and offers easy access to I-95 for commuting to Jacksonville or a 20-minute drive to the beach. The area boasts great conveniences, including two grocery stores, diverse dining options, several medical practices, Costco, Home Depot and thriving local businesses. St. Johns County strikes the perfect lifestyle balance with beaches, water sports, golf, tennis, an NFL team, rich history, and tranquil coastal landscapes. This home has everything you could want!
Location
State FL
County St. Johns
Community Murabella
Area 308-World Golf Village Area-Sw
Direction From I95: West on Intl Golf Pkwy, Turn left onto W.Positano Ave. At the roundabout, first exit onto Porta Rosa Cir. Turn Right onto Messina Dr. Turn Right onto Palazzo Circle. Home on right
Interior
Interior Features Breakfast Bar, Breakfast Nook, Ceiling Fan(s), Eat-in Kitchen, Entrance Foyer, His and Hers Closets, Kitchen Island, Open Floorplan, Pantry, Primary Bathroom -Tub with Separate Shower, Primary Downstairs, Split Bedrooms, Walk-In Closet(s)
Heating Electric
Cooling Central Air, Electric
Flooring Tile
Furnishings Unfurnished
Laundry Electric Dryer Hookup, In Unit, Lower Level, Washer Hookup
Exterior
Parking Features Garage, Garage Door Opener
Garage Spaces 2.0
Fence Back Yard, Privacy, Vinyl
Pool In Ground, Fenced, Gas Heat, Heated, Pool Sweep, Waterfall
Utilities Available Electricity Available, Electricity Connected, Sewer Connected, Water Connected, Propane
Amenities Available Park
Roof Type Shingle
Porch Covered, Patio
Total Parking Spaces 2
Garage Yes
Private Pool Yes
Building
Lot Description Sprinklers In Front, Sprinklers In Rear
Faces East
Sewer Public Sewer
Water Public
Structure Type Frame,Stucco
New Construction No
Schools
Elementary Schools Mill Creek Academy
Middle Schools Mill Creek Academy
High Schools Tocoi Creek
Others
HOA Name Freedom Community Management
Senior Community No
Tax ID 0286870810
Security Features Smoke Detector(s)
Acceptable Financing Cash, Conventional, FHA, VA Loan
Listing Terms Cash, Conventional, FHA, VA Loan
Virtual Tour https://www.zillow.com/view-imx/354c86ef-19f5-4d10-816d-71f55ed8f017?wl=true&setAttribution=mls&initialViewType=pano






