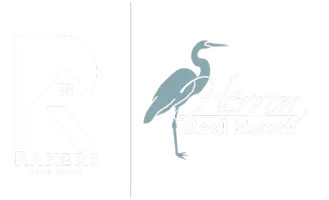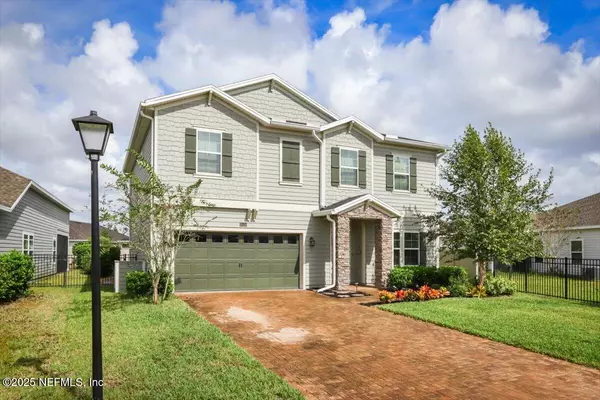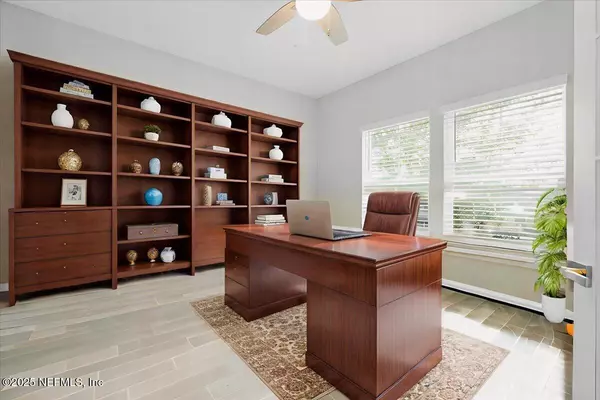
4 Beds
3 Baths
2,358 SqFt
4 Beds
3 Baths
2,358 SqFt
Key Details
Property Type Single Family Home
Sub Type Single Family Residence
Listing Status Active
Purchase Type For Rent
Square Footage 2,358 sqft
Subdivision Shearwater
MLS Listing ID 2112459
Bedrooms 4
Full Baths 2
Half Baths 1
HOA Y/N Yes
Year Built 2020
Property Sub-Type Single Family Residence
Source realMLS (Northeast Florida Multiple Listing Service)
Property Description
Location
State FL
County St. Johns
Community Shearwater
Area 304- 210 South
Direction Follow I-95 South to CR 210. Follow CR 210 West for approximately 4.5 miles. Shearwater will be on your left. Follow entrance to Lennar Model Home Center.
Interior
Interior Features Breakfast Bar, Breakfast Nook, Eat-in Kitchen, In-Law Floorplan, Kitchen Island, Primary Bathroom -Tub with Separate Shower, Primary Downstairs, Walk-In Closet(s)
Heating Central
Cooling Central Air
Furnishings Unfurnished
Laundry Electric Dryer Hookup, Washer Hookup
Exterior
Parking Features Attached, Garage, Garage Door Opener
Garage Spaces 2.0
Fence Full, Wood
Utilities Available Electricity Connected, Sewer Connected, Water Connected
Amenities Available Barbecue
Porch Porch, Screened
Total Parking Spaces 2
Garage Yes
Private Pool No
Building
Story 2
Level or Stories 2
Others
Senior Community No
Tax ID 0100150210
Security Features Smoke Detector(s)






