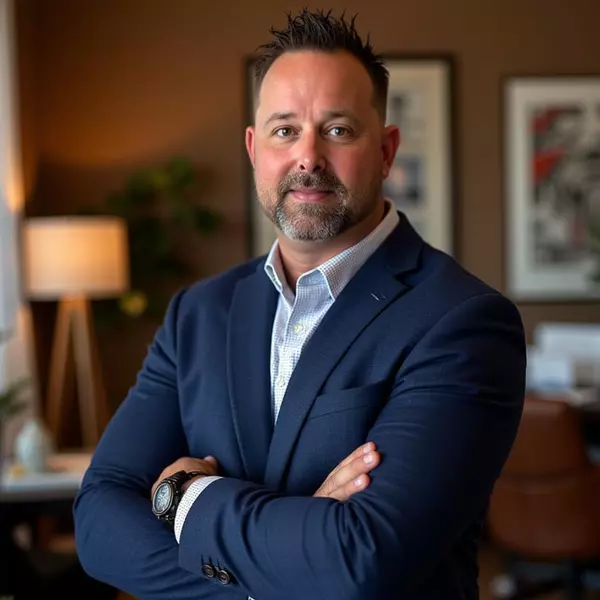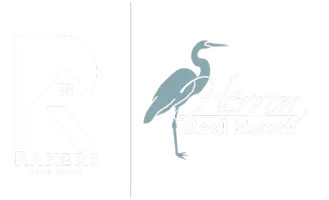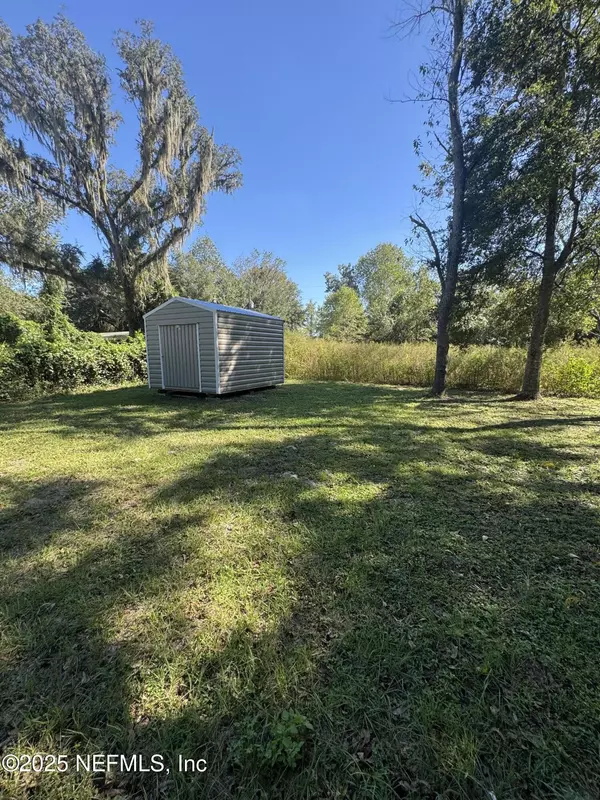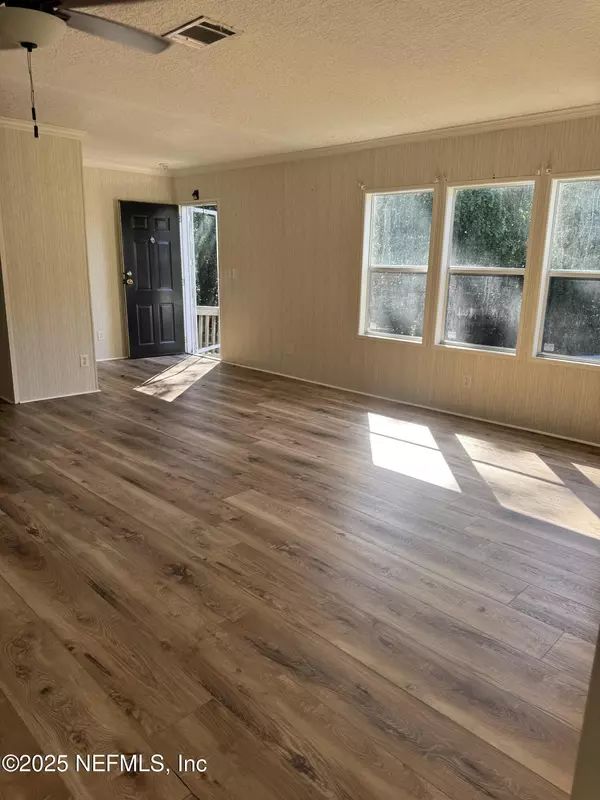
3 Beds
2 Baths
1,716 SqFt
3 Beds
2 Baths
1,716 SqFt
Key Details
Property Type Mobile Home
Sub Type Mobile Home
Listing Status Active
Purchase Type For Sale
Square Footage 1,716 sqft
Price per Sqft $113
Subdivision Metes & Bounds
MLS Listing ID 2113791
Style Ranch
Bedrooms 3
Full Baths 2
Construction Status Updated/Remodeled
HOA Y/N No
Year Built 2007
Lot Size 1.000 Acres
Acres 1.0
Property Sub-Type Mobile Home
Source realMLS (Northeast Florida Multiple Listing Service)
Property Description
Location
State FL
County Bradford
Community Metes & Bounds
Area 523-Bradford County-Se
Direction From US 301, take county road18 E, turn right on SE CR 325, turn left on SE 86th Street, to property on right.
Rooms
Other Rooms Shed(s)
Interior
Interior Features Ceiling Fan(s), Entrance Foyer, His and Hers Closets, Kitchen Island, Open Floorplan, Pantry, Primary Bathroom -Tub with Separate Shower, Smart Thermostat
Heating Central, Electric, Hot Water
Cooling Central Air
Flooring Carpet, Laminate
Furnishings Unfurnished
Laundry Electric Dryer Hookup, Washer Hookup
Exterior
Parking Features Other
Fence Wire
Utilities Available Electricity Connected, Water Connected
View Trees/Woods
Roof Type Shingle
Garage No
Private Pool No
Building
Lot Description Cleared
Sewer Septic Tank
Water Private, Well
Architectural Style Ranch
Structure Type Vinyl Siding
New Construction No
Construction Status Updated/Remodeled
Schools
Elementary Schools Bradford
Middle Schools Bradford
High Schools Bradford
Others
Senior Community No
Tax ID 05157000212
Acceptable Financing Cash, Conventional, FHA, VA Loan
Listing Terms Cash, Conventional, FHA, VA Loan






