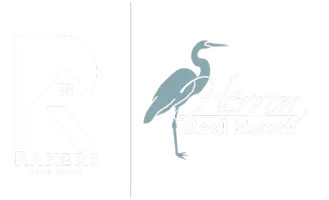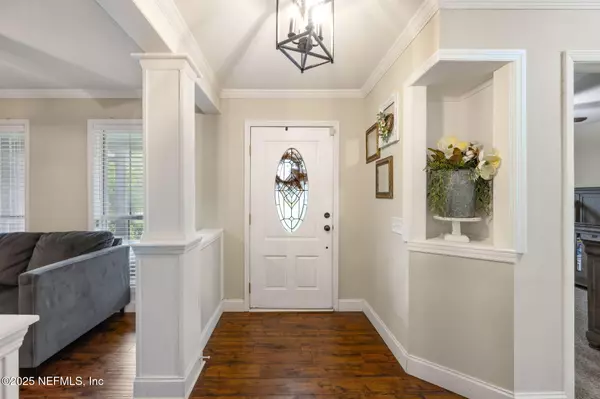$287,000
$287,000
For more information regarding the value of a property, please contact us for a free consultation.
3 Beds
2 Baths
1,632 SqFt
SOLD DATE : 11/13/2025
Key Details
Sold Price $287,000
Property Type Single Family Home
Sub Type Single Family Residence
Listing Status Sold
Purchase Type For Sale
Square Footage 1,632 sqft
Price per Sqft $175
Subdivision Macclenny
MLS Listing ID 2111425
Sold Date 11/13/25
Style Traditional
Bedrooms 3
Full Baths 2
HOA Y/N No
Year Built 1994
Annual Tax Amount $3,488
Lot Size 0.270 Acres
Acres 0.27
Property Sub-Type Single Family Residence
Source realMLS (Northeast Florida Multiple Listing Service)
Property Description
Welcome to 712 N 7th Street! This move-in ready, three-bedroom home is a must-see! Step inside to discover a formal living room leading to a spacious family room featuring vaulted ceilings. The kitchen boasts granite countertops, stainless steel appliances, a breakfast bar, and a cozy dining area. Out back, enjoy the privacy of a beautifully screened-in porch—perfect for relaxing or entertaining. With no HOA, you're free to bring your boat, trailer, and more!
Location
State FL
County Baker
Community Macclenny
Area 501-Macclenny Area
Direction I-10 West to CR121, North on CR121 about 5 miles,Left on Eloise, Right on 7th to home . Home is on left
Interior
Interior Features Breakfast Bar, Breakfast Nook, Ceiling Fan(s), Eat-in Kitchen, Primary Bathroom - Tub with Shower, Split Bedrooms, Vaulted Ceiling(s), Walk-In Closet(s)
Heating Central
Cooling Central Air
Flooring Carpet, Laminate
Fireplaces Number 1
Fireplace Yes
Exterior
Parking Features Other, Detached Carport
Utilities Available Cable Connected
Porch Covered, Porch, Rear Porch, Screened
Garage No
Private Pool No
Building
Lot Description Cul-De-Sac
Water Public
Architectural Style Traditional
Structure Type Brick
New Construction No
Schools
Middle Schools Baker County
High Schools Baker County
Others
Senior Community No
Tax ID 292S22010900000080
Security Features Security System Owned
Acceptable Financing Cash, Conventional, FHA, VA Loan
Listing Terms Cash, Conventional, FHA, VA Loan
Read Less Info
Want to know what your home might be worth? Contact us for a FREE valuation!

Our team is ready to help you sell your home for the highest possible price ASAP
Bought with PONTE VEDRA CLUB REALTY, INC.






